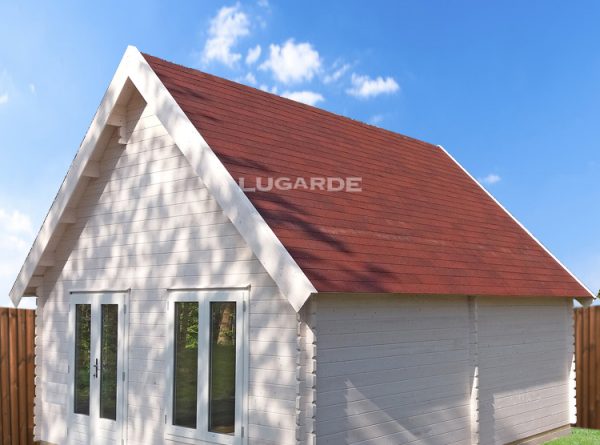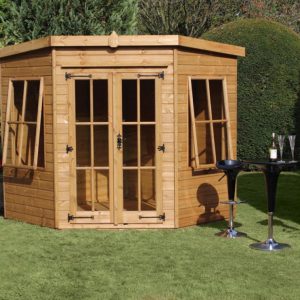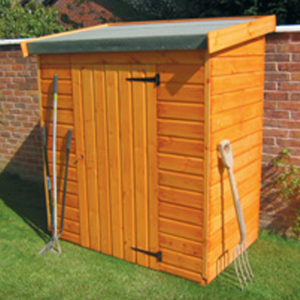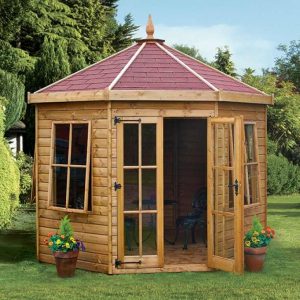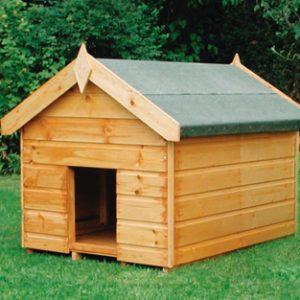About this product
The striking design of log cabin B55 clearly distinguishes it from most other log cabins. The combination of diamond cut logs and the apex roof gives it a rustic yet very modern image. The surface area of 30 m2 and the abundance of windows allows you to expand your living space outdoors by setting up a guest house or a home office.
Would you like to use your outdoor living space all year round? This log cabin, with a wall thickness of 44 mm, can be simply insulated, making it suitable for living during the autumn and winter as well.

