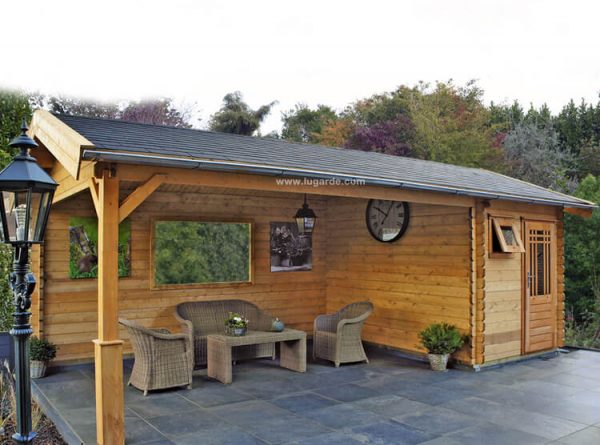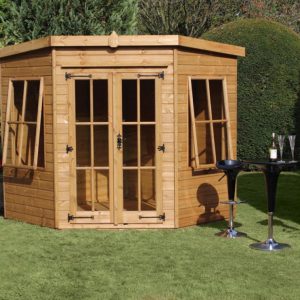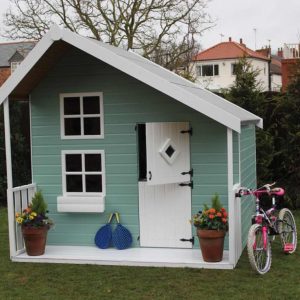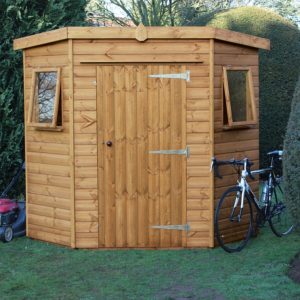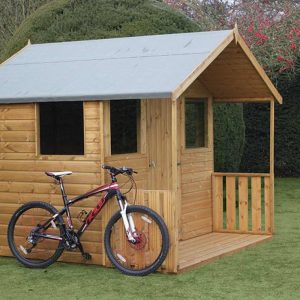About this product
Low roof available (≤ 250 cm) without additional costs. Constructed using our unique system, this log cabin has a spacious patio, two fully-open side walls and large windows at the rear, to give the best possible views of your garden.
The large overhang is spacious enough to sit outside with friends or family on long summer evenings. You can add a heater or fire pit under the overhang when the evenings get cooler. And any equipment not in use, such as the heater, barbecue, tableware or beach chairs, can be simply stored in the 6 m² storage space next door.

